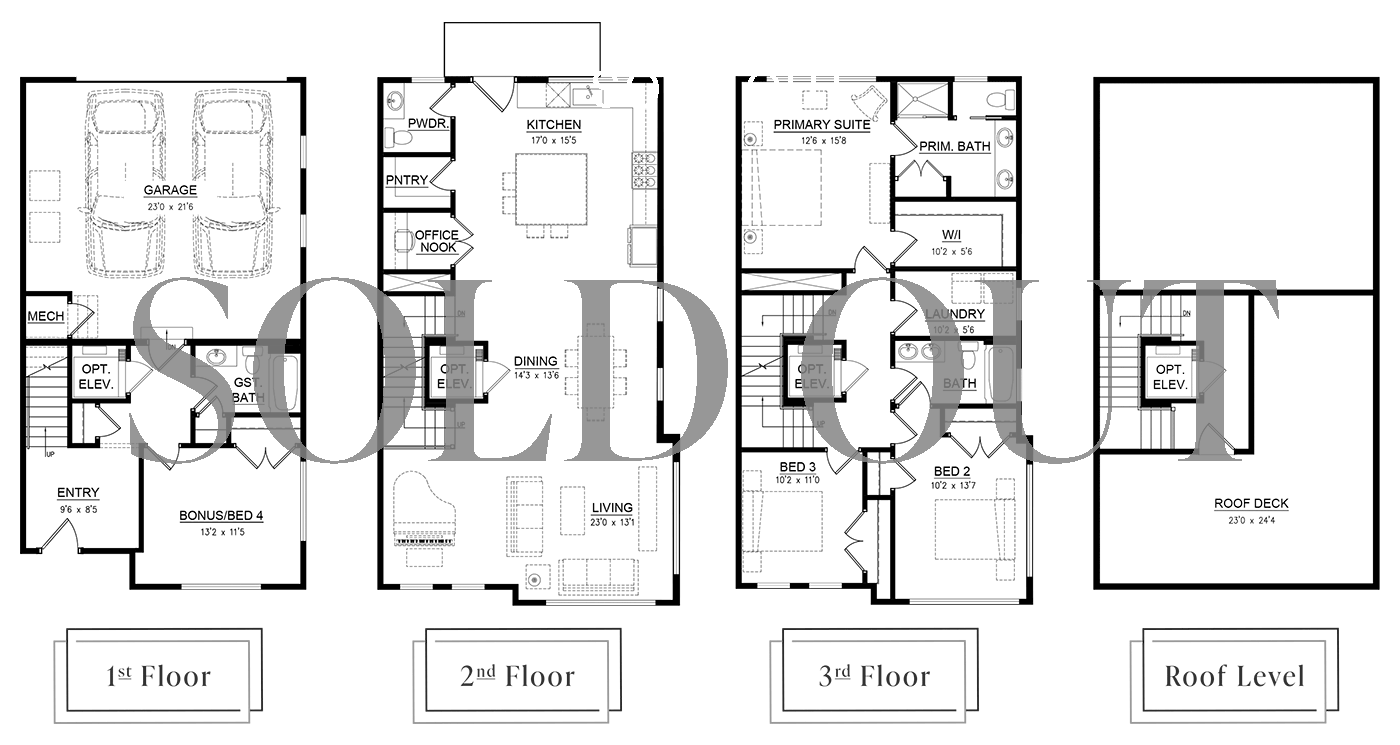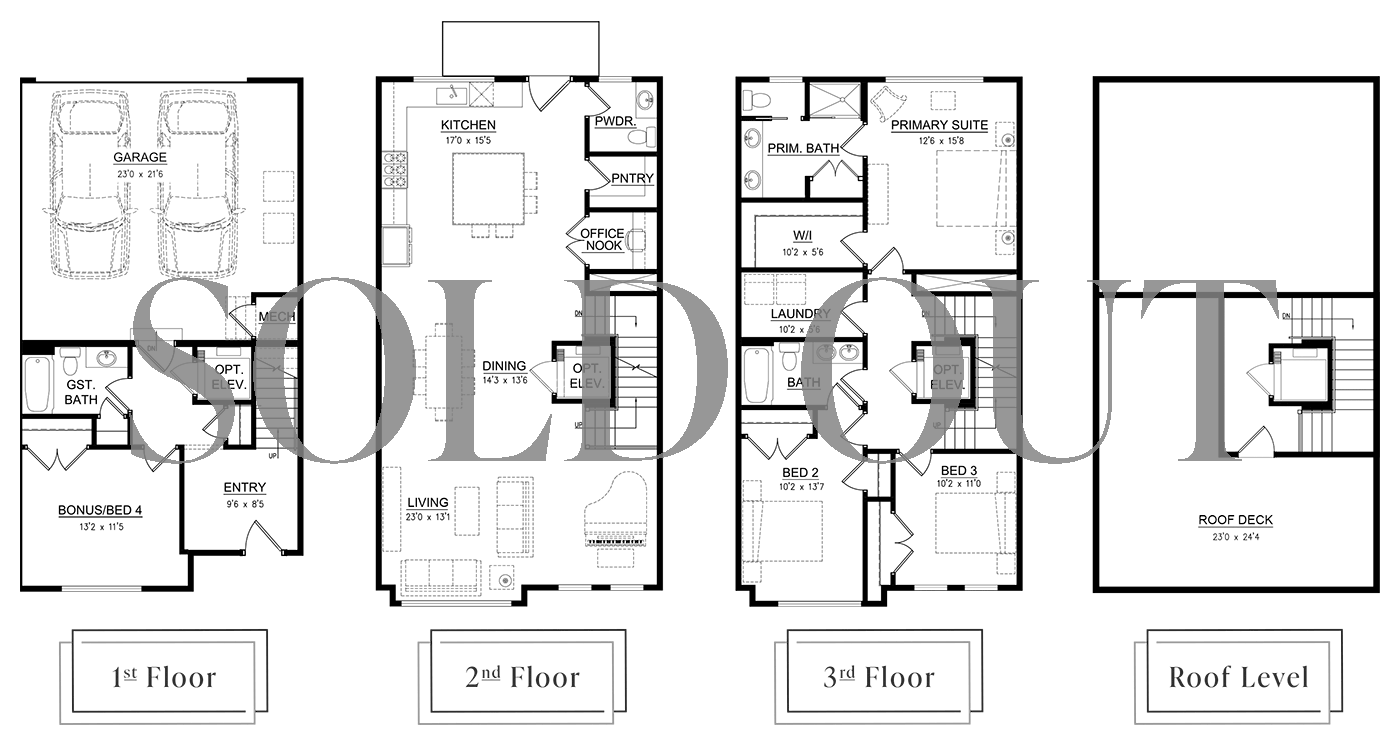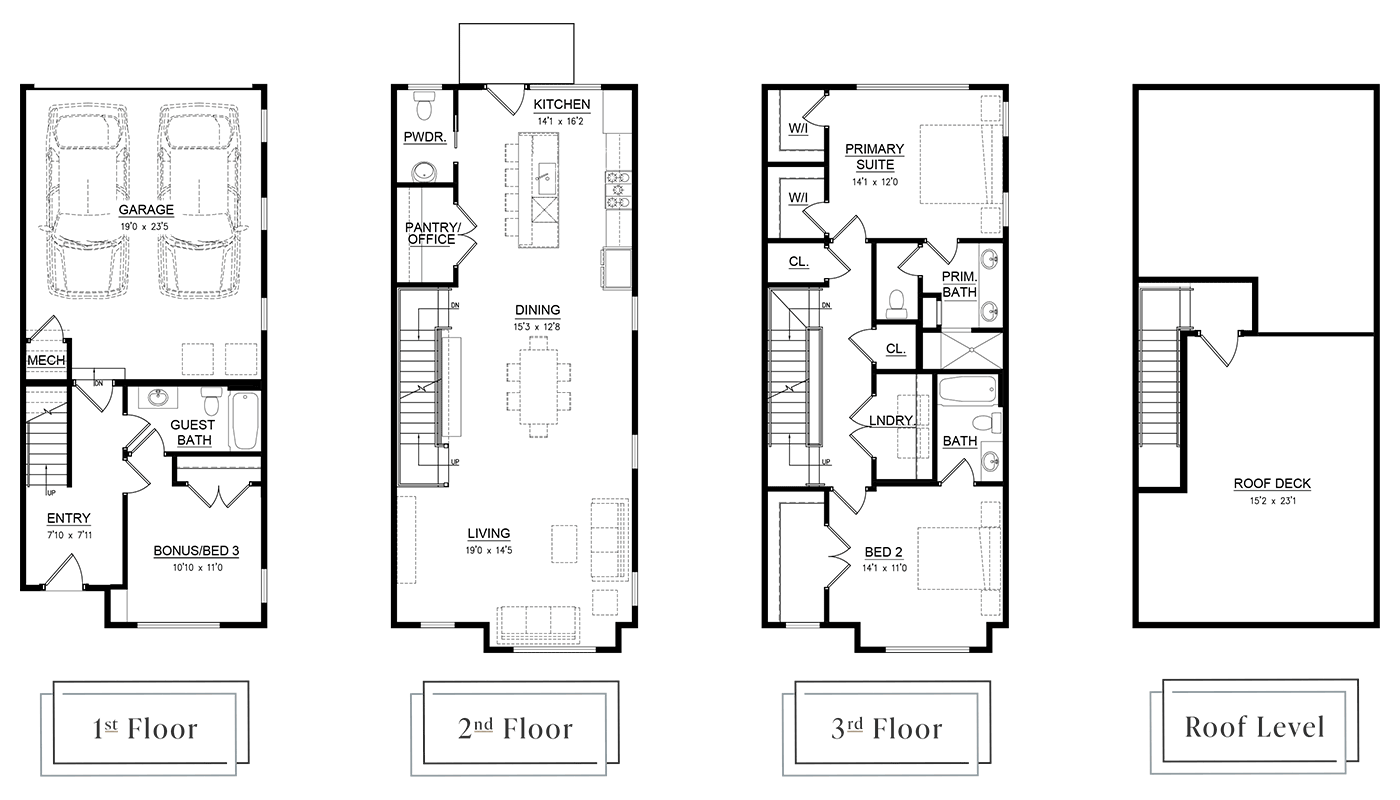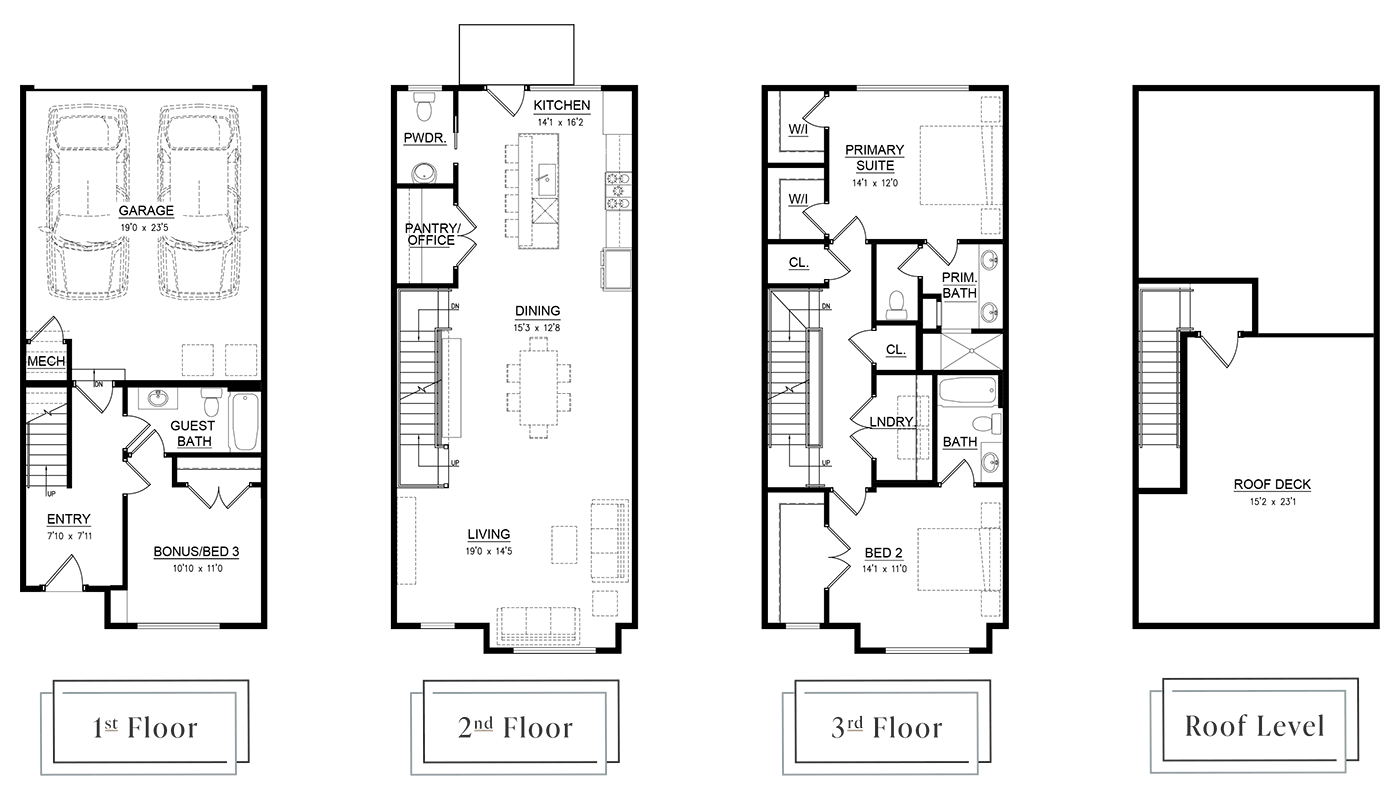Elevated Luxury Living.
Discover the epitome of elevated luxury living in one of Cary’s most coveted areas with these stunning luxury residences.
Thoughtfully planned interiors, for luxurious modern living. The Massey will feature 17 elegantly appointed 3-4 bedroom luxury residences with spacious living areas, rooftop terraces and optional private elevators. High ceilings, unique outdoor spaces and abundant natural light ensures your residence at The Massey feels sophisticated and spacious.
Perfectly positioned, everything that Downtown Cary has to offer, is just steps out your door.
Discover The Massey
- 17 three-story Luxury Residences
- Private Rooftop Terraces
- 3-4 Bedrooms
- Priced from the mid $900s
- Thoughtfully planned Interiors
- Walkable Locale to Downtown Cary
Site Plan
The Collection
The Massey will offer a unique collection of 17 luxury residences spread among four buildings featuring 2 floor plans, The Seaboard and The Byrum. Inside the residences are exquisite light-flooded living spaces with open floor plans that range from 2,304 to 2,709 square feet with rooftop terraces and private garages.
Designed for living well, The Massey community connects beautiful spaces in a walkable, vibrant city.
The Byrum I

Highlights
End Unit
4 Bedrooms
3.5 Bath
2,709 Heated Sq Ft
345 Sq Ft Roof Deck
The Byrum II

Highlights
Interior Unit
4 Bedrooms
3.5 Bath
2,709 Heated Sq Ft
345 Sq Ft Roof Deck
Features
Exterior Details
- 17 elegantly appointed, 3-story residences
- Exterior design accented with brick and fiber cement panels
- Modern windows and glass doors with Low-E-dual panes maximize energy efficiency and natural light
- Private 2-car garages
- Private luxury rooftop terraces
- Private balconies on second level
- Low maintenance living with exterior maintained by the HOA
Interior Details
- Open floor plan with flex space in every plan
- Large, oversized windows for abundant natural light
- 10-foot ceilings on main level, and 9-foot ceilings on first and third level
- Engineered Hardwood Floors
- Modern elegant features and LED lighting throughout
- Optional private elevator, Byrum plan
Kitchen Details
- Modern shaker kitchen cabinetry with wood hood cover, vented to the exterior
- Soft close cabinets and drawers
- Bosch stainless steel appliances: 5- burner 30″ stainless steel gas cooktop, wall oven, microwave, and dishwasher
- Quartz countertops with modern stainless-steel single bowl sink
- Modern porcelain backsplash; porcelain tile options
- Island pendants
- Entertaining kitchen island with seating for 4+, per plan
- Walk in pantry, Byrum plan
Bedroom & Bathroom Details
- Plush carpeting in all bedrooms
- Modern porcelain tile in all bathrooms
- Modern vanities with quartz countertops
- Walk-in shower in owner’s bathroom with oversized niche
Electrical & HVAC Systems
- Natural gas tankless water heater
- Smart thermostat
- High efficiency HVAC
- Wiring for data, phone, cable, and wireless access points at each floor
- Optional electric vehicle charging outlet in garage
Amenities
- Resident bike rack
- Resident mail kiosk, covered and lit
- Less than ½ mile (or 5-minute walk) to the newly approved 7-acre Downtown Cary Park
- Perfectly positioned, everything that Downtown Cary has to offer, is just steps out your door



